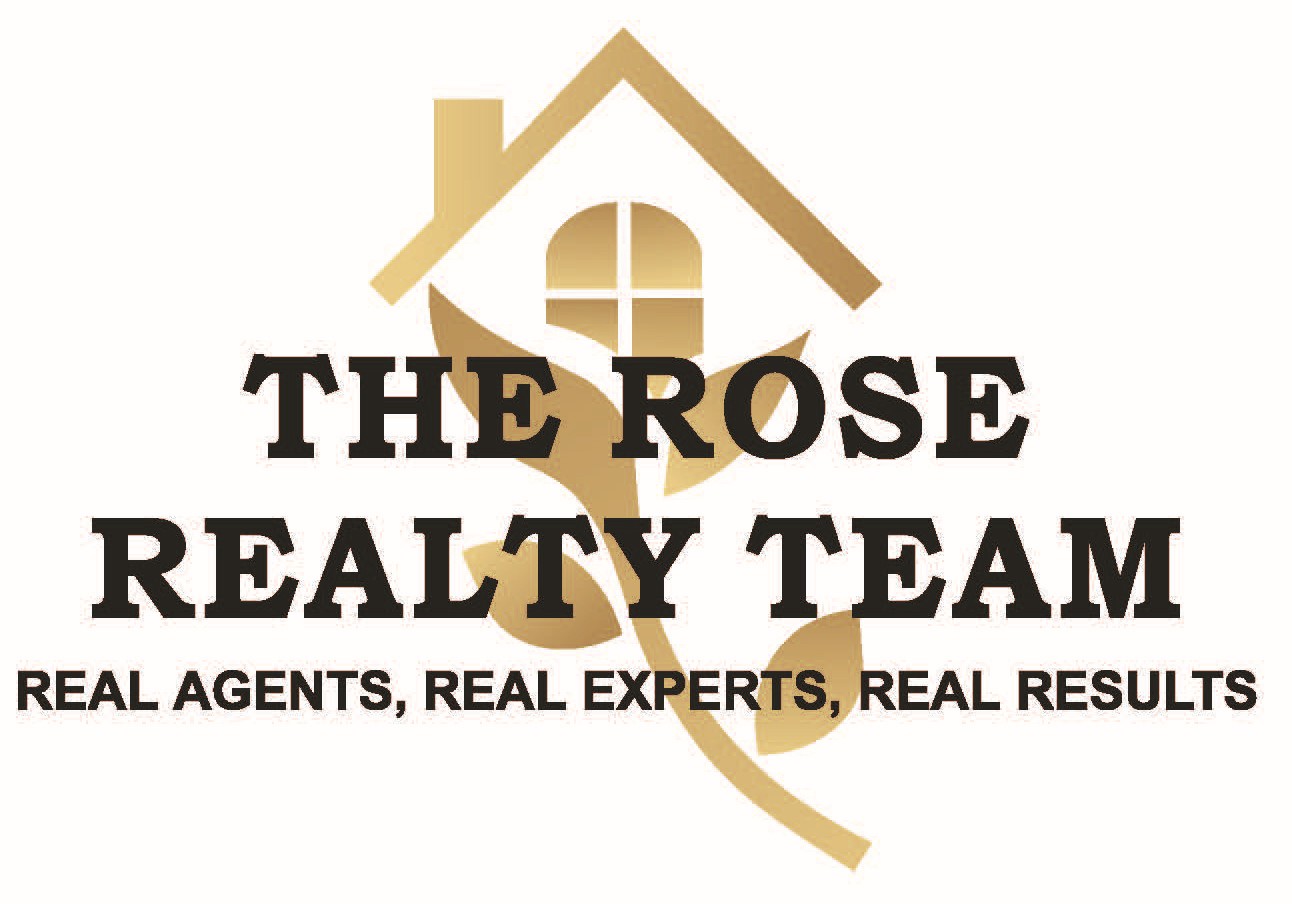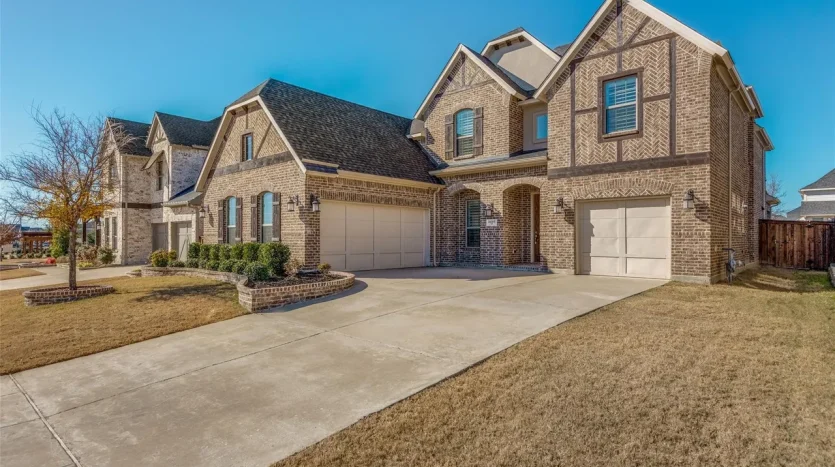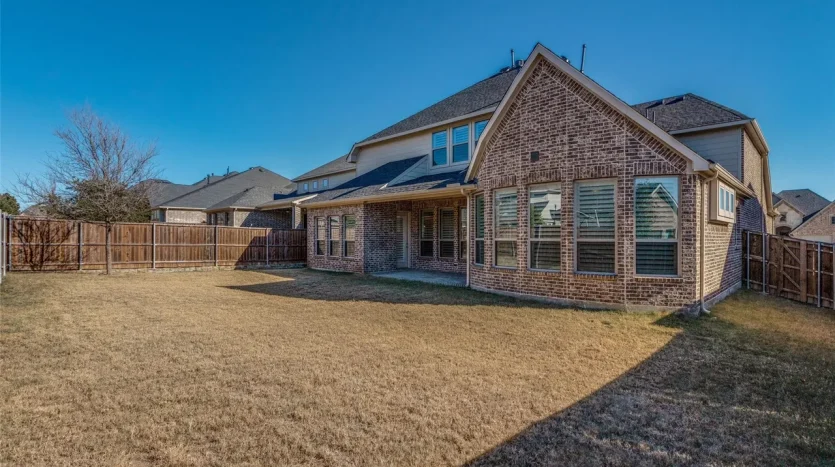Contact for price
Interior
Bedrooms
-
Bedrooms: 5
Bathrooms
-
Total Bathrooms: 4
-
Full Bathrooms: 4
Interior Features
-
Built-In Features
-
Cable TV Available
-
Chandelier
-
Decorative Lighting
-
Flat Screen Wiring
-
Granite Counters
-
Kitchen Island
-
Open Floorplan
-
Sound System Wiring
-
Walk-In Closet(S)
-
Flooring: Carpet, Ceramic Tile, Hardwood, Wood
-
Window Features: Window Coverings
Appliances
-
Dishwasher
-
Disposal
-
Electric Oven
-
Gas Cooktop
-
Gas Water Heater
-
Microwave
-
Double Oven
-
Plumbed For Gas In Kitchen
-
Tankless Water Heater
-
Vented Exhaust Fan
-
Laundry Features: Washer Dryer Connections: Electric Dryer Hookup, Utility Room, Full Size W/D Area, Washer Hookup
Heating and Cooling
-
Cooling Features: Ceiling Fan(S), Central Air, Electric
-
Fireplace Features: Decorative, Gas, Gas Logs, Gas Starter, Glass Doors, Living Room
-
Heating Features: Central, Natural Gas
-
Number Of Fireplaces: 1
Exterior
Exterior and Lot Features
-
Covered Patio/Porch
-
Rain Gutters
-
Lighting
-
Fencing: Fenced Yard: Back Yard, Wood
-
Patio And Porch Features: Covered
Garage and Parking
-
Attached Garage: Yes
-
Covered Spaces: 3
-
Garage Spaces: 3
-
Parking Features: Garage Double Door, Garage Single Door, Garage Door Opener
Land Info
-
Lot Description: Less Than .5 Acre (Not Zero)
-
Lot Size Acres: 0.191
-
Lot Size Square Feet: 8320
Community
Homeowners Association
-
Association: Yes
-
Association Fee: 750
-
Association Fee Frequency: Annually
-
Association Fee Includes: Full Use Of Facilities, Management Fees
-
Calculated Total Monthly Association Fees: 63
School Information
-
Elementary School: Mike And Janie Reeves
-
High School: Rock Hill
-
Middle School: Bill Hays
-
School District: Prosper ISD
Amenities and Community Features
-
Club House
-
Community Pool
-
Greenbelt
-
Jogging Path/Bike Path
-
Playground
-
Pool
-
Sidewalks
Listing
Other Property Info
-
Source Listing Status: Closed
-
County: Collin
-
Directions: From 75 Go West On Hwy 380 To Auburn HIlls Dr Turn Right To Redbridge Turn Right To Rotherham Turn Right To 2405 SIY
-
Source Property Type: Residential
-
Source Neighborhood: Auburn Hills Ph 3 A
-
Parcel Number: R 1108800 U 01901
-
Postal Code Plus 4: 1371
-
Subdivision: Auburn Hills Ph 3 A
-
Property Subtype: Single Family Residence
-
Source System Name: C 2 C
Features
Building and Construction
-
Total Square Feet Living: 3980
-
Year Built: 2017
-
Construction Materials: Construction: Brick, Stone Veneer
-
Foundation Details: Slab
-
Property Age: 7
-
Roof: Composition
-
Structure Type: Single Detached
-
Architectural Style: Traditional
Utilities
-
Utilities: Cable Available, City Sewer, City Water, Co-Op Electric, Community Mailbox, Concrete, Curbs, Electricity Available, Individual Gas Meter, Individual Water Meter, Natural Gas Available, Sidewalk, Underground Utilities
Home Features
-
Green Energy Efficient: Energy Saving Features: 12 Inch+ Attic Insulation
-
Security Features: Security Features: Carbon Monoxide Detector(S), Prewired, Security System, Smoke Detector(S)








